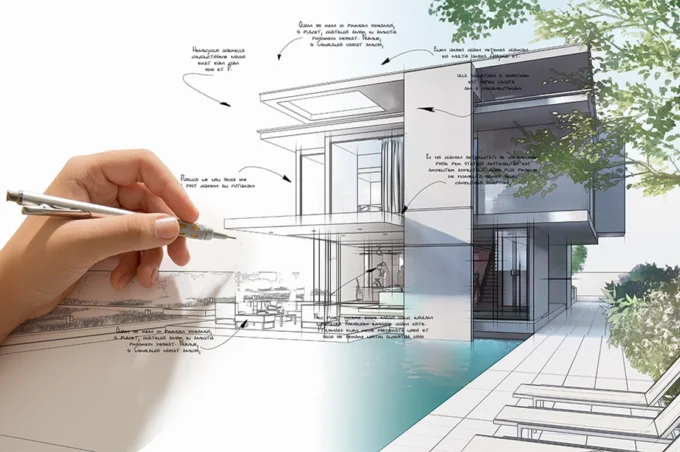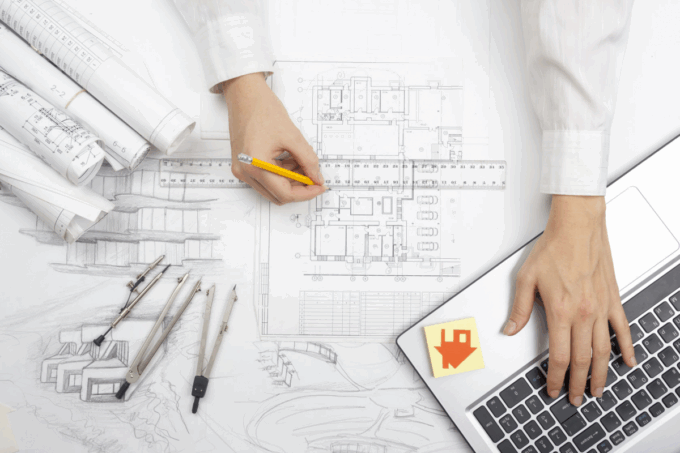
When you’re working on a renovation, extension, or new build, there’s nothing quite like holding a hand-drawn plan in your hands. It’s personal, it’s detailed, and it often tells a story that digital files can’t.
But let’s face it—those sketches need to be converted into accurate, editable CAD files if you want your project to move forward smoothly. I’ve been through this process more times than I can count, and today I’ll walk you through how to digitize hand-drawn plans into precise CAD files without the usual headaches.
Why Digitizing Your Hand-Drawn Plans Matters
There’s a charm to pencil and paper, but in today’s world of construction and design, digital precision is non-negotiable. Whether you’re working with contractors, submitting plans for permits, or collaborating with engineers, having your designs in CAD format ensures everyone’s on the same page—literally.
CAD files:
- Allow precise measurements that align with building codes.
- Make it easy to share, modify, and scale plans.
- Enable integration with other design and engineering software.
When I first started out, I’d spend hours tweaking scanned images in basic software, only to end up with files that couldn’t be used in professional environments. Trust me—doing it right from the start saves time and frustration.

Source: nakedkitchens.com
The Basic Steps of Converting Hand-Drawn Plans to CAD
If you’re tackling this task yourself, it helps to break it down into manageable steps. Here’s the workflow I usually follow:
- Scan the hand-drawn plan in high resolution (at least 300 dpi). This ensures no detail is lost in the digitization.
- Import the scan into CAD software as a background image or reference layer.
- Trace over the drawing using CAD tools—lines, arcs, polylines—keeping an eye on dimensions and scale.
- Add layers, labels, and dimensions for clarity and compliance.
- Double-check scale and measurements against the original sketch and known references.
The trick is patience and precision. No shortcuts here—accuracy at this stage prevents costly errors down the line.
When It’s Smarter to Outsource the Job
Let me be real: while DIY redrawing has its place, not every project is worth your time. There are moments when outsourcing makes a lot more sense, especially if you need quick turnaround or ultra-precise output for regulatory approvals.
I recommend considering professional services to digitize hand-drawn plans if:
- Your sketches are complex with lots of details.
- You’re under tight deadlines.
- You’re unsure about CAD standards required for permits or tendering.
These services use experienced drafters and quality control checks that ensure your final CAD files meet professional standards. It’s an investment that can pay for itself in saved time and peace of mind.

Source: dlt.com
Choosing the Right CAD Software for the Job
If you’re set on doing it yourself, the right tools make all the difference. Not all CAD programs are created equal—some are better suited for architectural plans, others for mechanical drawings.
Here’s a quick rundown of popular options:
- AutoCAD: The gold standard for most architectural and engineering drawings.
- DraftSight: A budget-friendly alternative with good functionality for basic floor plans.
- BricsCAD: Ideal if you want AutoCAD compatibility without the hefty subscription fees.
- Vectorworks: Useful if you’re blending CAD work with 3D design or presentation drawings.
For most projects, I personally lean toward AutoCAD simply because it’s so widely accepted in the industry. Whatever you choose, make sure you’re comfortable with its tools for snapping, layering, and dimensioning.
The Bottom Line
Whether you choose to digitize hand-drawn plans yourself or outsource the task, the key is accuracy and clarity. A precise CAD file doesn’t just make your project look professional—it keeps things moving, prevents costly mistakes, and helps ensure your design vision is realized exactly as you imagined it.
If you’re just starting out, take your time and don’t hesitate to lean on professionals when it makes sense.
In the end, there’s real satisfaction in seeing your hand-drawn ideas transformed into polished, precise CAD files ready to build from. And that’s a job well done.


